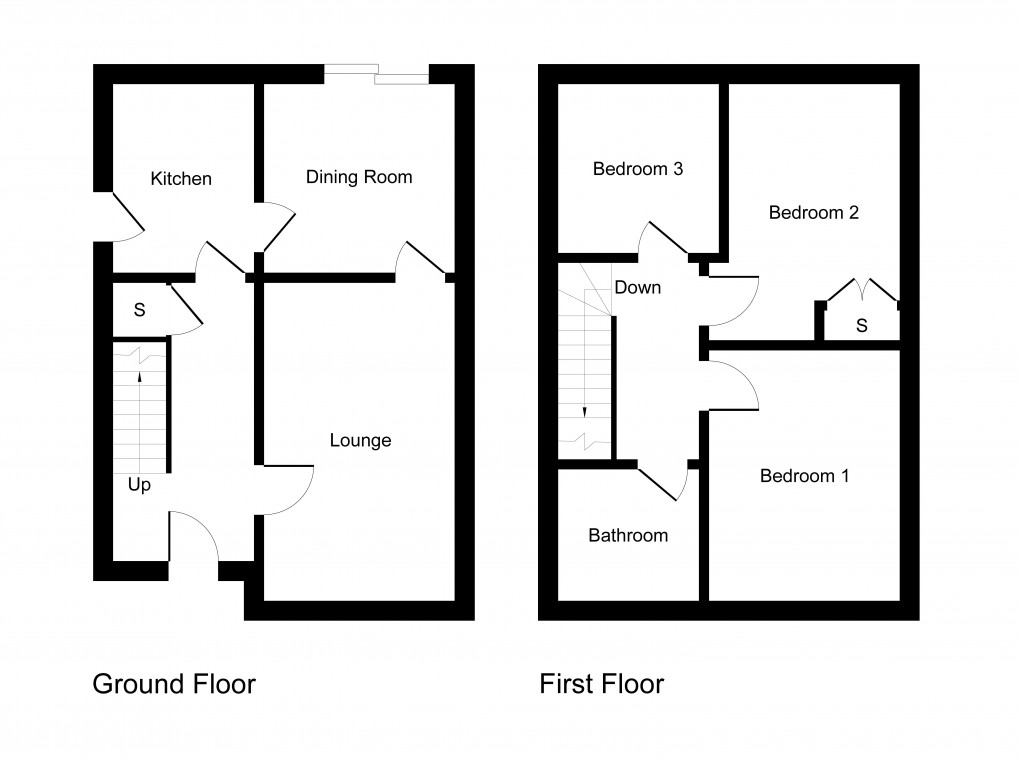Description
- NO CHAIN
- Three Bedrooms
- Semi - Detached
- UPVC Double Glazing
- Large Corner Plot
- Cul-de-sac Location
- Detached Garage
- Off Road Parking
Offers in Region of £220,000
BENIFITTING FROM NO CHAIN this THREE BEDROOM semi-detached property located in SOUGHT AFTER RESIDENTIAL AREA, cul-de-sac position. Advantage of being on a large corner plot. Close to local amenities including shops, primary schools, and walking distance to Ormiston Chadwick Academy and Hough Green Railway Station with mainline Liverpool/Manchester links. The property benefits from UPVC double-glazing throughout, as well as off-road parking for 2/3 vehicles. Driveway to DETACHED garage and enclosed LARGE rear garden. LOTS OF POTENTIAL with this property and VIEWINGS ARE HIGHLY RECOMMENDED.
Details
AWAITING EPC
Ground Floor
Entrance Hall
Solid wood to floor, one ceiling light point, radiator and UPVC double-glazed door and window. Stairway leading to first floor with an under stairs storage cupboard. Doors leading to kitchen and lounge.
Lounge
460m x 3.29m (1509' 2" x 10' 10") 4.60m x 3.29m (15' 1" x 10' 10")
Carpet to floor, ceiling light point, UPVC double-glazed window. Coal effect gas fire and door leading to dining room.
Dining Room
3.16m x 2.77m (10' 4" x 9' 1")
Carpet to floor, ceiling light point, radiator and UPVC double-glazed patio doors to rear garden and door through to kitchen.
Kitchen
3.24m x 2.23m (10' 8" x 7' 4")
Laminate to floor, ceiling light point, UPVC double-glazed window and UPVC door to rear garden. Range of wall and base units with a one and a half bowl stainless steel sink and mixer tap. Plumbing and space for washing machine, as well as space for fridge freezer and a gas cooker.
First Floor
Stairs and Landing
Carpet to floor, ceiling light point, UPVC double glazed window and doors leading to three bedrooms and bathroom.
Bedroom One
4.25m x 3.25m (13' 11" x 10' 8")
Carpet to floor, two ceiling light points, radiator and UPVC double glazed window.
Bedroom Two
3.56m x 2.87m (11' 8" x 9' 5")
Carpet to floor, one ceiling light point, radiator, double built in wardrobe and UPVC double-glazed window.
Bedroom Three
2.52m x 2.21m (8' 3" x 7' 3")
Carpet to floor, one ceiling light point with radiator and UPVC double-glazed window.
Bathroom
Vinyl to floor, one ceiling light point, radiator and UPVC double-glazed window. Bath with mixer shower over, wash basin and pedestal and low level WC.
External
Rear Garden
Paved patio area , leading to a well- maintained lawn and bounded by wood panel fencing.
Front Garden
Driveway with off road parking leading to a concrete garage with an 'up and over' metal door and a lawn area.
Floorplan

EPC
To discuss this property call our Widnes office:
Market your property
with Myler & Co.
Book a market appraisal for your property today. Our virtual options are still available if you prefer.
