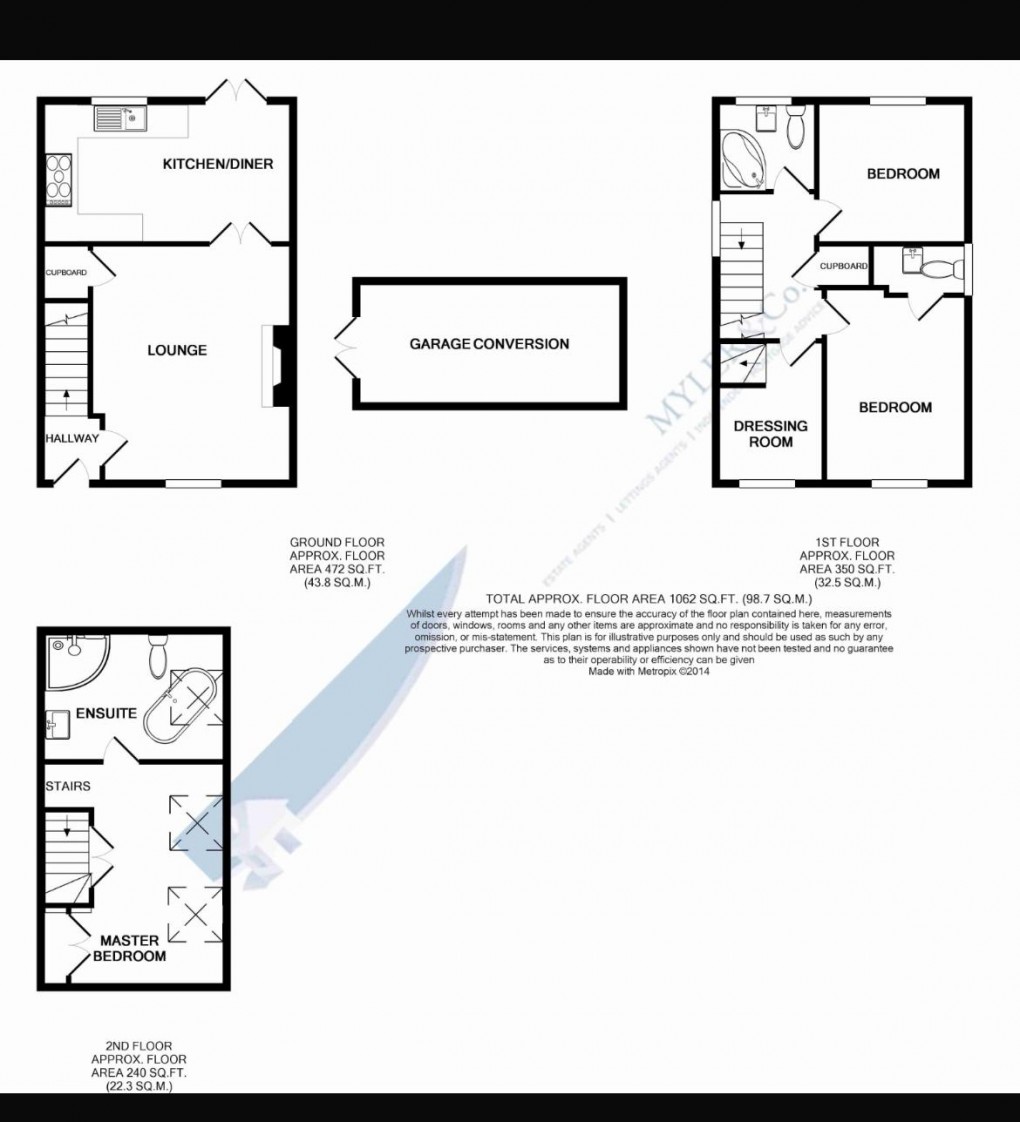Description
- Detached House
- Three Double Bedrooms
- Beautifully Modernised Throughout
- Two Bathrooms
- Dressing Room
- Converted Garage
- Landscaped Gardens
- Ideal Family Home
Offers Over £285,000
Presenting this stunning three-bedroom detached house, available now for sale. With an immaculate design and modern styling, this property offers exceptional living space for families and couples alike.
A welcoming reception room serves as the heart of the home, providing ample space for relaxation and entertaining, KARDEAN flooring. The room is bathed in natural light, creating an airy and vibrant atmosphere that complements the overall charm of the house.
The property features a contemporary kitchen, equipped with all the necessities. The highlight of the newly fitted kitchen is the stunning granite countertops, integral appliances, providing a sleek and durable workspace for any culinary enthusiast. The kitchen is designed to cater to all your cooking needs and makes every meal preparation a delightful experience.
Of the three generously sized bedrooms, each one is designed with comfort and convenience in mind. These rooms offer the perfect retreat after a long day, providing a private space for rest and relaxation.
The house also boasts two bathrooms, one of which is adorned with a luxurious free-standing bath. It adds a touch of elegance and provides the ideal setting for a relaxing soak at the end of the day.
One of the prime features of this property is being detached and the dedicated parking space, ensuring your vehicles are safe and secure, cabin/man cave to rear garden.
Located in a convenient location, catchment area for WADE DEACON ACADEMY, this house provides easy access to public transport links, local amenities, and nearby schools. This property combines convenience and comfort, offering a lifestyle that's hard to match. This house is not just a place to live, but a place to call home.
.
Details
Ground Floor
Entrance Hall
Lounge
4.44m x 3.65m (14' 7" x 12')
Kitchen/Dining Room
4.61m x 2.67m (15' 1" x 8' 9")
First Floor
Stairs & Landing
Bedroom Two
3.58m x 2.55m (11' 9" x 8' 4")
Cloakroom
Bedroom Three
2.70m x 2.62m (8' 10" x 8' 7")
Bathroom
Dressing Room
2.62m x 1.42m (8' 7" x 4' 8")
Second Floor
Stairs & Landing
Bedroom One
4.13m x 3.48m (13' 7" x 11' 5")
En-Suite
External
Garage
Front
Rear
Cabin/Man cave
Floorplan

EPC
To discuss this property call our Widnes office:
Market your property
with Myler & Co.
Book a market appraisal for your property today. Our virtual options are still available if you prefer.
