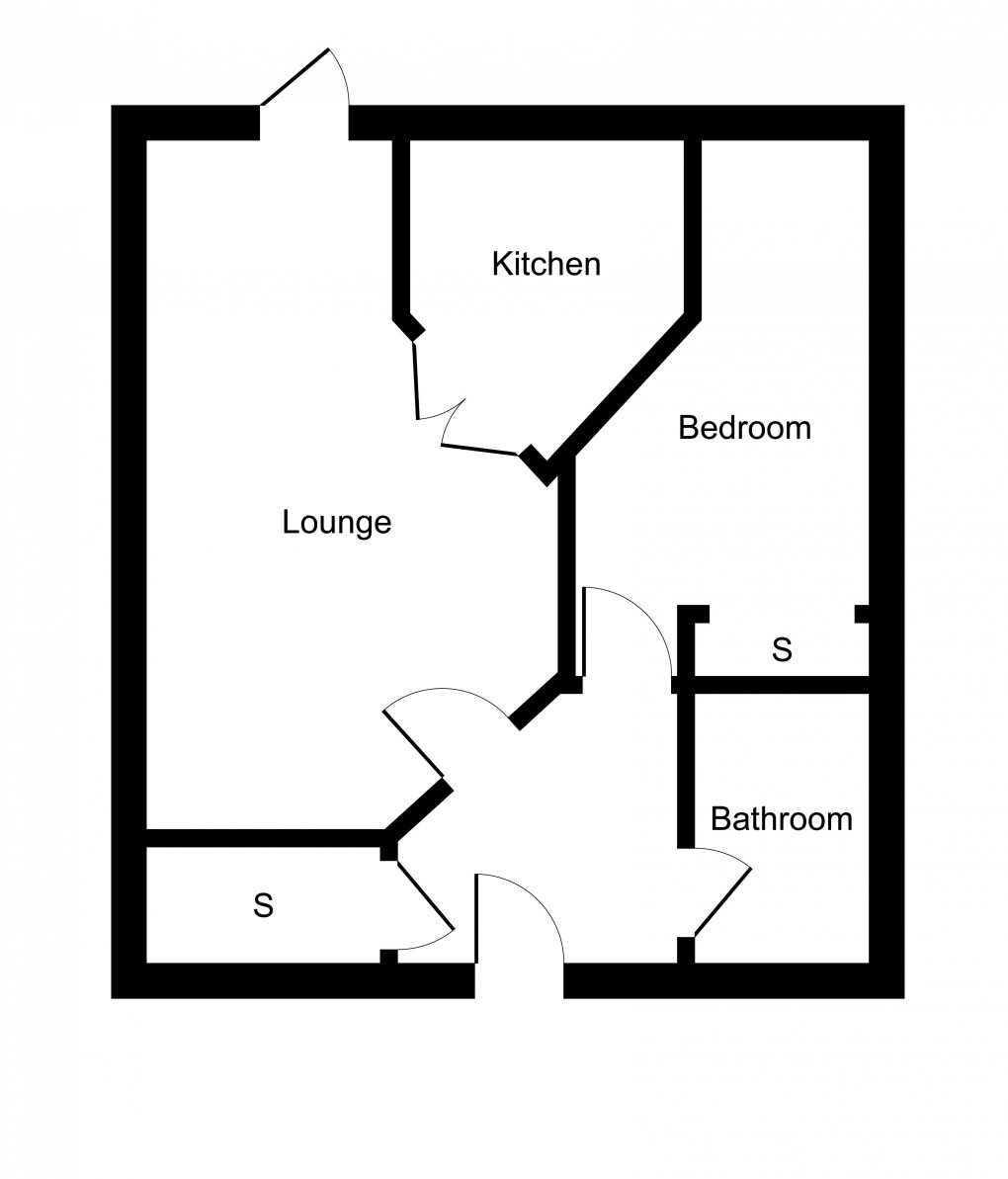Description
- ONE BEDROOM
- UPVC DOUBLE GLAZING
- ELECTRIC HEATING
- ROAD AND RAILWAY LINKS
- VIEWING HIGHLY RECCOMMENDED
- RETIREMENT DEVELOPMENT
- Designed for individuals over 55
£100,000
This one-bedroom flat, designed for individuals over 55, offers a blend of comfort and convenience with a well-equipped kitchen, spacious reception room, and close proximity of Farnworth Village, public transport and local amenities, all within a desirable location and featuring a moderate Council Tax Band B.
Details
Awaiting New EPC
Ground floor
Entrance Hall
Vinyl to flooring, ceiling light, storage cupboard, doors to lounge, bedroom and bathroom.
Lounge & Diner
6.95m x 3.25m (22' 10" x 10' 8")
Carpet to flooring, two ceiling lights, electric radiator, electric coal effect fire, double doors to kitchen, UPVC double glazed windows and door to patio area.
Kitchen
2.30m x 2.15m (7' 7" x 7' 1")
Vinyl to flooring, ceiling light, UPVC double glazed window, electric wall heater, sink with mixer tap, high level electric oven, electric hob with extractor fan, space for fridge and freezer.
Bedroom
4.57m x 2.79m (15' 0" x 9' 2")
Carpet to flooring, ceiling light, electric radiator, UPVC double glazed window and built in wardrobes.
Bathroom
Vinyl to flooring, ceiling light, electric wall heater, walk in shower cubicle with chrome mixer shower, vanity wash hand basin and low level W.C.
Floorplan

EPC
To discuss this property call our Widnes office:
Market your property
with Myler & Co.
Book a market appraisal for your property today. Our virtual options are still available if you prefer.
