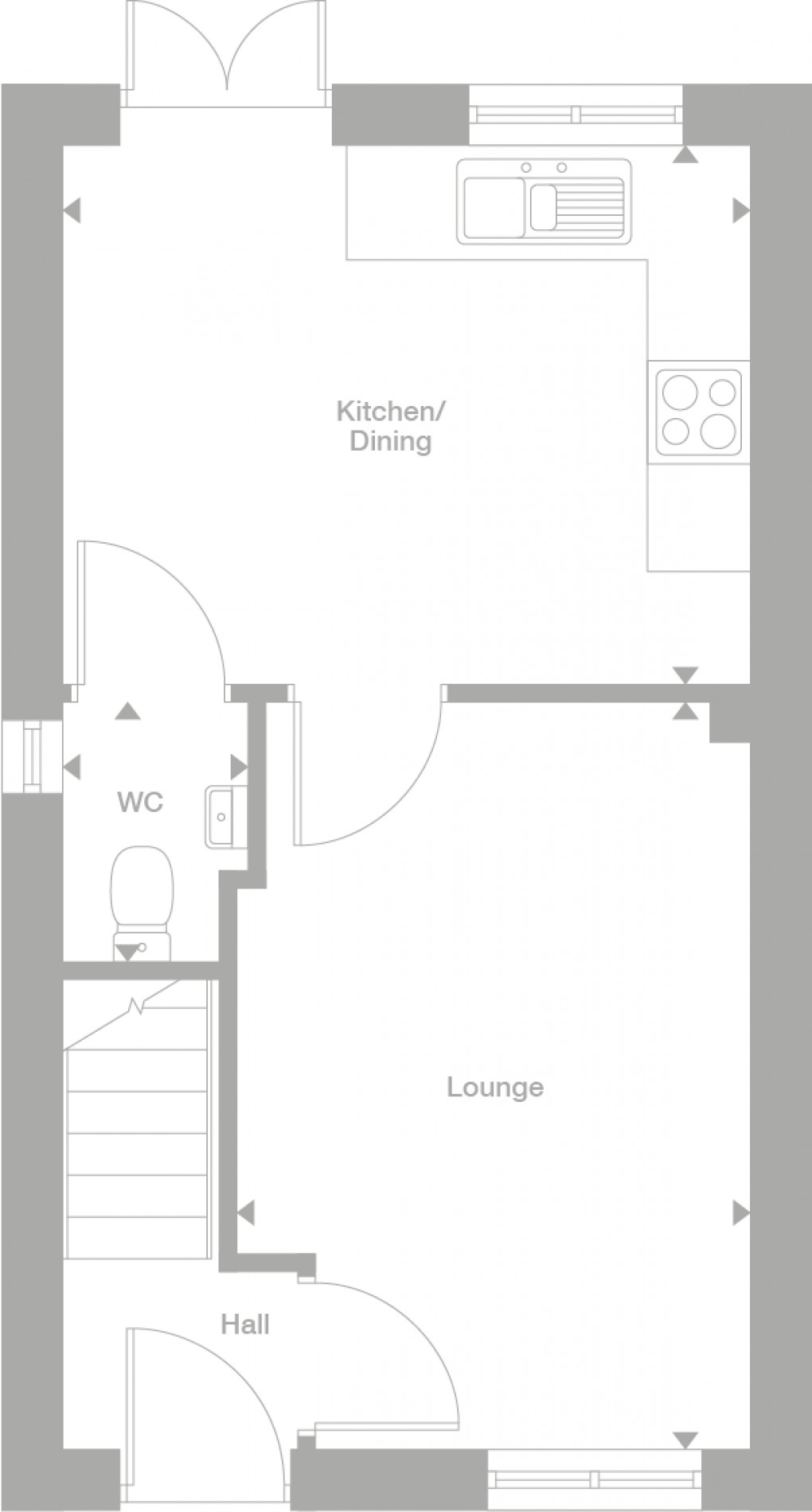Description
- Three bedroom
- Semi - Detached
- Downstairs Cloakroom
- 10-year NHBC warranty
- Flexible living over three floors
- En-suite to primary bedroom
Prices Starting From £299,995
The lounge opens on to a bright kitchen where french doors enhance the dining area. There is a downstairs WC, two of the three bedrooms share the first floor with the family bathroom and the en-suite dual aspect principal bedroom features a charming dormer window.
Details
Ground Floor
Entrance Hall
Lounge
14.1m x 9.9m (46' 3" x 32' 6")
Kitchen
13.0m x 10.2m (42' 8" x 33' 6")
Cloakroom
4.11m x 3.6m (13' 6" x 11' 10")
First Floor
Stairs & Landing
Bedroom Two
13.0m x 9.1m (42' 8" x 29' 10")
Bedroom Three
8.3m x 6.5m (27' 3" x 21' 4")
Bathroom
6.8m x 5.7m (22' 4" x 18' 8")
Second Floor
Principal Bedroom
9.11m x 8.3m (29' 11" x 27' 3")
En-Suite
6.2m x 5.11m (20' 4" x 16' 9")
External
Front
Rear
Floorplan

To discuss this property call our Widnes office:
Market your property
with Myler & Co.
Book a market appraisal for your property today. Our virtual options are still available if you prefer.
