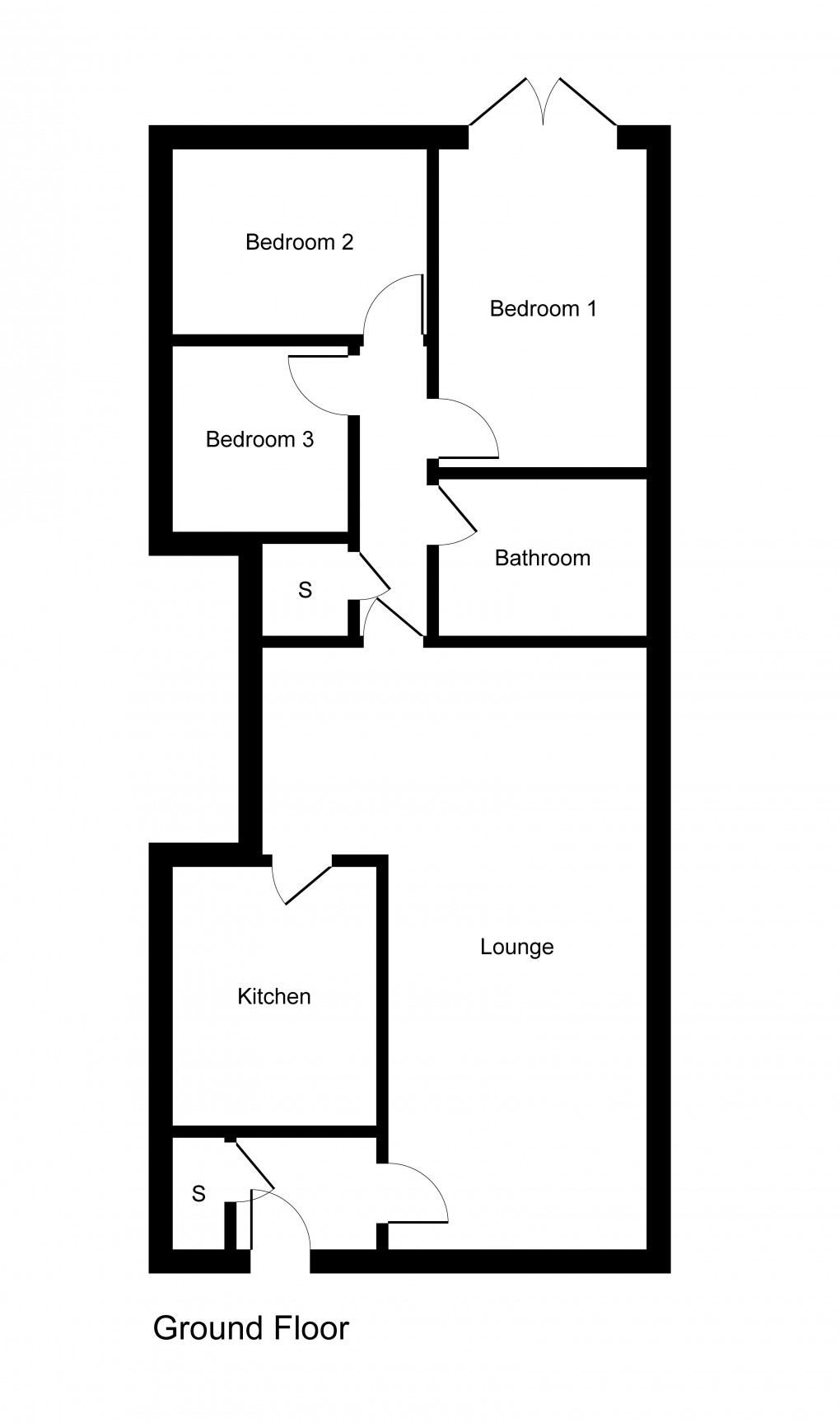Description
- Detached bungalow
- Sought-after location
- Excellent transport links
- Nearby schools
- Local amenities
- Welcoming reception room
- Open-plan design
- Three cosy bedrooms
- Surrounded by green spaces
- Fully Refurbished to High Standard
Presenting to you this immaculate detached bungalow for sale. This property is perfect for families, offering a spacious layout, making it an ideal residence. The bungalow is set in a sought-after location, with a multitude of advantages ranging from excellent public transport links to nearby schools and local amenities, promising a convenient lifestyle for the residents.
The property features a welcoming reception room, perfect for entertaining guests or spending quality family time. The open-plan design of the property provides an airy, modern feel and facilitates easy movement throughout the house. The kitchen is well-sized and has recently been fully refurbished to a high standard offering a pleasant space to prepare your meals.
The bungalow comprises three cosy bedrooms, providing ample private space for each family member. There is also a well-maintained bathroom, which services these bedrooms.
One of the unique features of this property is its garden. The garden provides the perfect haven for relaxation and outdoor family activities, enriching your living experience.
For those who adore nature, this property is a dream. It is surrounded by green spaces, nearby parks and walking routes, inviting residents to enjoy leisurely walks and outdoor activities.
This property is not just a house, but a home filled with potential for creating wonderful memories. Its location and features combine to offer a lifestyle that is both comfortable and enjoyable. This is a rare opportunity to purchase a property in a prime location. Don't miss out on this gem!
Details
Entrance Hall
Lounge / Dining Area
7.60m x 4.75m (24' 11" x 15' 7")
Kitchen
Utility Room
Bedroom One
3.85m x 2.65m (12' 8" x 8' 8")
Bedroom Two
3.21m x 2.35m (10' 6" x 7' 9")
Bedroom Three
2.34m x 2.25m (7' 8" x 7' 5")
Bathroom
External
Driveway
Side Access
Rear
Floorplan

EPC
To discuss this property call our Widnes office:
Market your property
with Myler & Co.
Book a market appraisal for your property today. Our virtual options are still available if you prefer.
